Common Michigan House Styles
There are many house styles that have been built here in West Michigan over the years. Each decade went through different architectural styles and construction. The hope is that you’ll get a better idea of how your house is built, and maybe some ideas to keep in mind for future updates!
House Style Vs. Type
There’s a difference we need to set when we talk about a house’s type vs. it’s style. A house’s type refers the structure of the building. For example, a single family residence, townhouse, condominium, etc. A house’s style refers to it’s architectural features, like wrap around porches, exposed rafters, low pitched roof, etc.
For this blog the focus will be on these different features being used.
Queen Ann Home Style: Late 1800’s
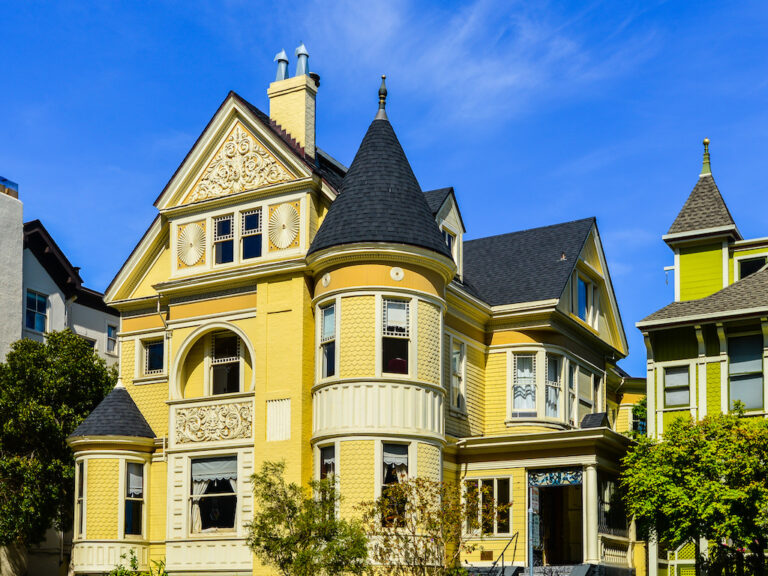
Queen Ann houses became widely popular across the U.S. in the late 1800’s and early 1900’s. They’re known for their asymmetrical shape, ornate moldings, and L-shaped wrap-around porches. Their most iconic feature? Conical towers jutting from the corners of the facade. Combine these features with their bold, vibrant color palettes, and you’ll very easily be able to recognize this house style.
Queen Ann’s can be a great house to own if you like the idea of owning a unique home! If you purchase one, or if you own one already, here’s a couple ideas for updating the home:
- Since most Queen Ann exteriors are painted in vibrant colors, consider updating the house’s color to something more modern. This project can be a fun one with the many accent colors you can use on the trim, spindles, and columns to make your home pop out all the more!
- Many Queen Ann homes will still have some original stain glass windows. Even though These windows have lots of charm, they aren’t the most practical or energy efficient. Consider updating these to newer windows.
Craftsman Home Style: 1910’s – 1920’s
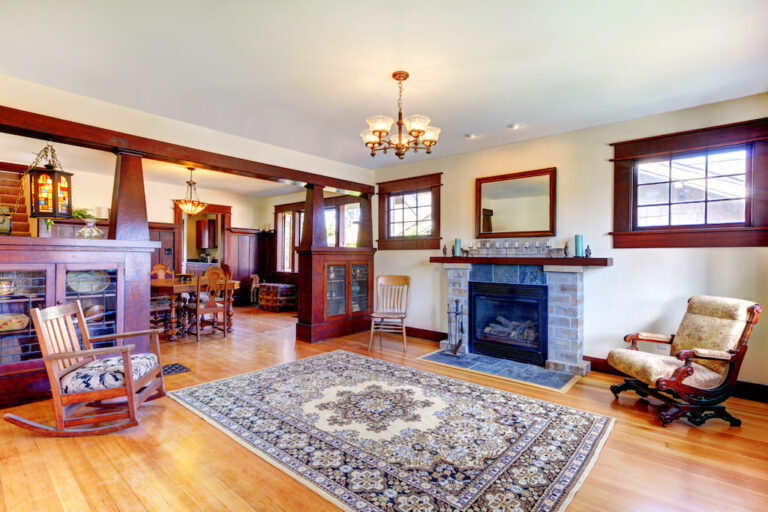
Craftsman style homes emerged during the early 20th century and became popular throughout Michigan. These houses emphasize simplicity, functionality, and handcrafted details. Characterized by low-pitched roofs, deep eaves, exposed rafters, and natural materials, Craftsman homes exude a warm and inviting atmosphere.
Craftsman houses are the homes to go for if your prefer a simple look, but still enjoy some character. There’s plenty of things you can do if you’d like to update your Craftsman, but still keep some of its unique artisanship.
- Since craftsman houses are known for artisan features, like built-in bookcases, built-in window benches, banisters, trim, and many others, consider restaining or painting some of these wood pieces. A fresh layer of stain or paint would bring each piece new life. Since most of these homes will have original hardwood floors, consider restaining these as well!
- Like Queen Ann homes, some Craftsman houses will have original stain glass windows in them. Consider updating these to something more practical and energy efficient.
Cape Cod Home Style: 1930’s – 1940’s
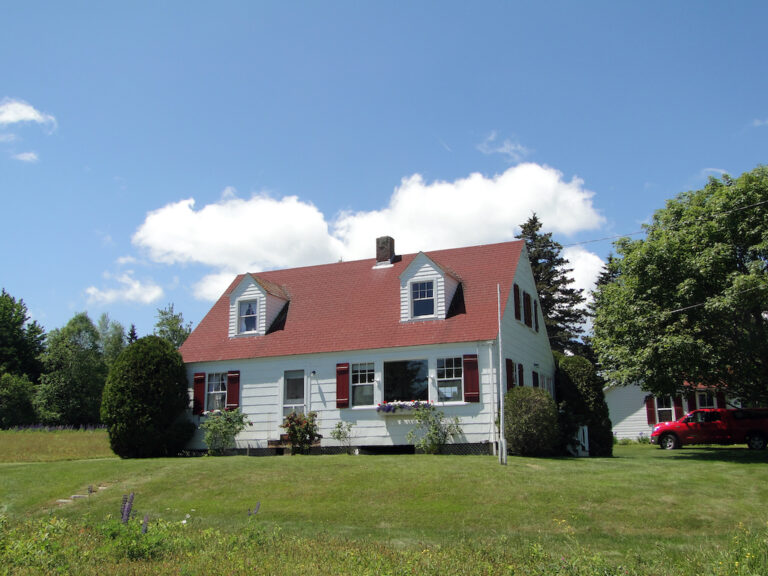
Cape Cod homes are known for their cozy and compact layout. The interior spaces are efficiently designed to maximize functionality and create a comfortable living environment. Typically, these homes feature a rectangular shape with a steep, pitched roof and a central chimney. The front entrance is typically centered, flanked by symmetrically placed windows on either side. This balanced arrangement creates an aesthetically pleasing facade that exudes a sense of order and elegance.
Cape Cod homes can be great starter homes for first time home buyers. Their practical design and simple layout offers a perfect opportunity to own a home at a reasonable price! Here are some updates to keep in mind for Cape Cods:
1. Consider an add on of some kind! The symmetrical build of Cape Cods make it easy for an addition to be built anywhere on the home. These don’t have to break the bank either. A simple porch addition or car port over-hang could be easy additions to your Cape Cod home.
2. Cape Cod homes often have small kitchens tucked away in a corner of the home. Depending on location and load bearing walls, think about knocking down a wall to create more kitchen space, or just to have an open living area. Consult with a professional builder to know if a project like this is feasible for your home’s layout.
Ranch Home Style: 1940’s – 1950’s
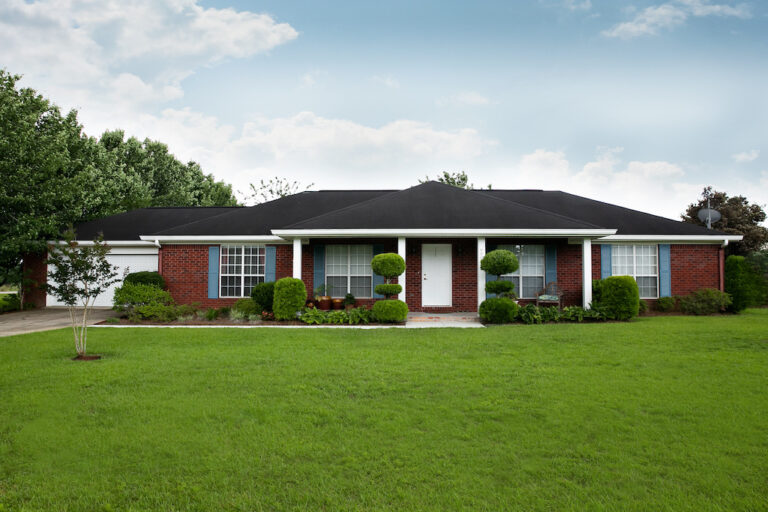
Ranch style homes emerged in the early 20th century, drawing inspiration from Spanish haciendas and Prairie-style architecture. The design ethos behind ranch homes was to create a practical and accessible living space. Typically, these homes feature a long, low-slung profile with a single-story layout. Born out of the post-World War II era, these homes became popular for their practicality, open layouts, and seamless integration with the surrounding landscape. Today, ranch style homes continue to captivate homeowners with their timeless appeal and emphasis on comfortable, one-level living.
These homes are easy to maintain and known for their open living space. To help modernize your Ranch home, think about these options for your next update:
- Ranch homes usually come with a huge basement. If the basement of your Ranch is unfinished, double your living area with a finished basement. Even Finishing off half of your Ranch’s basement can give you plenty of options!
- Many Ranch style houses from the 40’s-50’s have small windows. Consider replacing these small windows with large, expansive ones. This will let in more natural light, and in turn give your house a larger feel. To go even further, consider putting in a sky light! Since Ranch homes have one story, a sky light would work perfect in a kitchen or living room.
Split Level Home Style: 1960’s – 1970’s
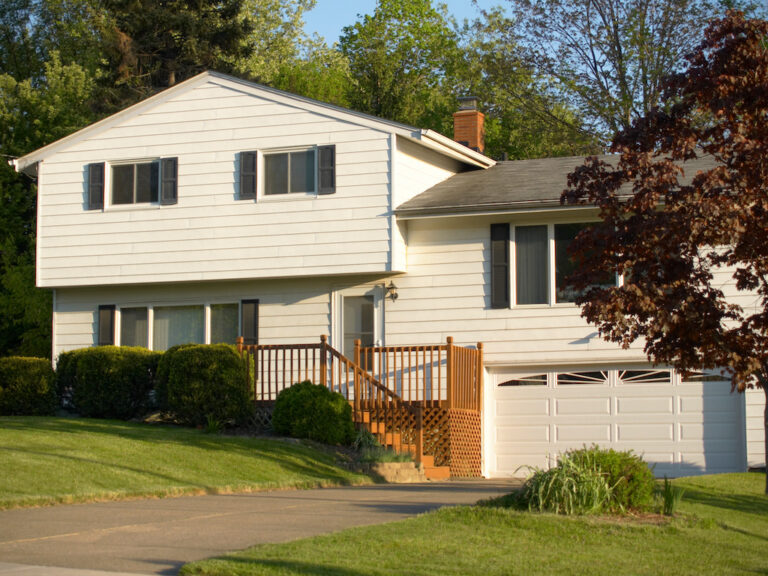
Split-level houses emerged in the mid-20th century as a popular architectural style that offered a unique and practical approach to multi-story living. With their distinctive design, these homes provided functional separation of living spaces while maintaining a sense of openness and connection. Split-level houses gained popularity in the 1960s and 70s, influenced by the modernist movement and the growing demand for more flexible and efficient floor plans. Architects sought to design homes that offered distinct areas for different activities while minimizing the need for excessive staircases and walls.
Split-level homes have lots of potential with the amount of living space that they hold. With a few simple updates, these homes can gain a modern feel.
- Updating the exterior facade of a Split-level can go a long way to improve your home’s outside charm. Many Split-level homes have two different sidings (a lower stone veneer and an upper vinyl siding). You can help modernize your Split-level’s exterior by adding trim pieces between the two sidings, or making the whole exterior the same siding.
- Like the Cape Cod, Split-level homes hold a tendency of having unnecessary walls. Consider removing any non-load bearing walls to help create an open concept. Consult with a professional builder to make sure this project is possible.
No matter what house you might find yourself in (if it’s on this list or not), you have the chance to make it your own! Turning a house into a home is like working with a blank canvas. Each room becomes a reflection of your unique personality, a gallery of cherished moments, and a cozy nest where love and laughter intertwine. With a touch of creativity, you weave your dreams into the walls of your home, creating a masterpiece that tells the story of who you are and the joy that resides within those four walls!
If you need more ideas for bringing your home into the 21st century, check out our blog on
smart homes.
 Queen Ann houses became widely popular across the U.S. in the late 1800’s and early 1900’s. They’re known for their asymmetrical shape, ornate moldings, and L-shaped wrap-around porches. Their most iconic feature? Conical towers jutting from the corners of the facade. Combine these features with their bold, vibrant color palettes, and you’ll very easily be able to recognize this house style.
Queen Ann’s can be a great house to own if you like the idea of owning a unique home! If you purchase one, or if you own one already, here’s a couple ideas for updating the home:
Queen Ann houses became widely popular across the U.S. in the late 1800’s and early 1900’s. They’re known for their asymmetrical shape, ornate moldings, and L-shaped wrap-around porches. Their most iconic feature? Conical towers jutting from the corners of the facade. Combine these features with their bold, vibrant color palettes, and you’ll very easily be able to recognize this house style.
Queen Ann’s can be a great house to own if you like the idea of owning a unique home! If you purchase one, or if you own one already, here’s a couple ideas for updating the home:
 Craftsman style homes emerged during the early 20th century and became popular throughout Michigan. These houses emphasize simplicity, functionality, and handcrafted details. Characterized by low-pitched roofs, deep eaves, exposed rafters, and natural materials, Craftsman homes exude a warm and inviting atmosphere.
Craftsman houses are the homes to go for if your prefer a simple look, but still enjoy some character. There’s plenty of things you can do if you’d like to update your Craftsman, but still keep some of its unique artisanship.
Craftsman style homes emerged during the early 20th century and became popular throughout Michigan. These houses emphasize simplicity, functionality, and handcrafted details. Characterized by low-pitched roofs, deep eaves, exposed rafters, and natural materials, Craftsman homes exude a warm and inviting atmosphere.
Craftsman houses are the homes to go for if your prefer a simple look, but still enjoy some character. There’s plenty of things you can do if you’d like to update your Craftsman, but still keep some of its unique artisanship.
 Cape Cod homes are known for their cozy and compact layout. The interior spaces are efficiently designed to maximize functionality and create a comfortable living environment. Typically, these homes feature a rectangular shape with a steep, pitched roof and a central chimney. The front entrance is typically centered, flanked by symmetrically placed windows on either side. This balanced arrangement creates an aesthetically pleasing facade that exudes a sense of order and elegance.
Cape Cod homes can be great starter homes for first time home buyers. Their practical design and simple layout offers a perfect opportunity to own a home at a reasonable price! Here are some updates to keep in mind for Cape Cods:
1. Consider an add on of some kind! The symmetrical build of Cape Cods make it easy for an addition to be built anywhere on the home. These don’t have to break the bank either. A simple porch addition or car port over-hang could be easy additions to your Cape Cod home.
2. Cape Cod homes often have small kitchens tucked away in a corner of the home. Depending on location and load bearing walls, think about knocking down a wall to create more kitchen space, or just to have an open living area. Consult with a professional builder to know if a project like this is feasible for your home’s layout.
Cape Cod homes are known for their cozy and compact layout. The interior spaces are efficiently designed to maximize functionality and create a comfortable living environment. Typically, these homes feature a rectangular shape with a steep, pitched roof and a central chimney. The front entrance is typically centered, flanked by symmetrically placed windows on either side. This balanced arrangement creates an aesthetically pleasing facade that exudes a sense of order and elegance.
Cape Cod homes can be great starter homes for first time home buyers. Their practical design and simple layout offers a perfect opportunity to own a home at a reasonable price! Here are some updates to keep in mind for Cape Cods:
1. Consider an add on of some kind! The symmetrical build of Cape Cods make it easy for an addition to be built anywhere on the home. These don’t have to break the bank either. A simple porch addition or car port over-hang could be easy additions to your Cape Cod home.
2. Cape Cod homes often have small kitchens tucked away in a corner of the home. Depending on location and load bearing walls, think about knocking down a wall to create more kitchen space, or just to have an open living area. Consult with a professional builder to know if a project like this is feasible for your home’s layout.
 Ranch style homes emerged in the early 20th century, drawing inspiration from Spanish haciendas and Prairie-style architecture. The design ethos behind ranch homes was to create a practical and accessible living space. Typically, these homes feature a long, low-slung profile with a single-story layout. Born out of the post-World War II era, these homes became popular for their practicality, open layouts, and seamless integration with the surrounding landscape. Today, ranch style homes continue to captivate homeowners with their timeless appeal and emphasis on comfortable, one-level living.
These homes are easy to maintain and known for their open living space. To help modernize your Ranch home, think about these options for your next update:
Ranch style homes emerged in the early 20th century, drawing inspiration from Spanish haciendas and Prairie-style architecture. The design ethos behind ranch homes was to create a practical and accessible living space. Typically, these homes feature a long, low-slung profile with a single-story layout. Born out of the post-World War II era, these homes became popular for their practicality, open layouts, and seamless integration with the surrounding landscape. Today, ranch style homes continue to captivate homeowners with their timeless appeal and emphasis on comfortable, one-level living.
These homes are easy to maintain and known for their open living space. To help modernize your Ranch home, think about these options for your next update:
 Split-level houses emerged in the mid-20th century as a popular architectural style that offered a unique and practical approach to multi-story living. With their distinctive design, these homes provided functional separation of living spaces while maintaining a sense of openness and connection. Split-level houses gained popularity in the 1960s and 70s, influenced by the modernist movement and the growing demand for more flexible and efficient floor plans. Architects sought to design homes that offered distinct areas for different activities while minimizing the need for excessive staircases and walls.
Split-level homes have lots of potential with the amount of living space that they hold. With a few simple updates, these homes can gain a modern feel.
Split-level houses emerged in the mid-20th century as a popular architectural style that offered a unique and practical approach to multi-story living. With their distinctive design, these homes provided functional separation of living spaces while maintaining a sense of openness and connection. Split-level houses gained popularity in the 1960s and 70s, influenced by the modernist movement and the growing demand for more flexible and efficient floor plans. Architects sought to design homes that offered distinct areas for different activities while minimizing the need for excessive staircases and walls.
Split-level homes have lots of potential with the amount of living space that they hold. With a few simple updates, these homes can gain a modern feel.
